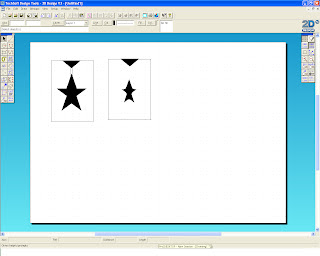This tutorial shows you how to create a Revolve Profile in Pro-Desktop.
First you open Pro-Desktop and click on the drawing icon, which is on the top left hand corner and select design.
A new design window should appear with a deign palette and tools on the right hand side of the page.
You maximise the design window, and press Shift-W on your keyboard, so that you have a direct view on the base workplane.
Next you click on the straight line icon, that is in the design toolbar and draw a straight line of 170mm long from the middle of the workplane.
Once that is done, you then click on the spline drawing tool from the design toolbar and draw a profile to the right hand side of the line to form an outline of a vase.
Select the vertical line and right click it and select the 'Toggle Construction' to turn the line into a construction line. This is the axis for the revolve profile.
Now select the 'Revolve Profile' icon which is on the bottom tool bar. When you clicked on it, your drawing should produce a shape of a vase. When it has on the revolve profile box select 'Thin' and specify a thickness of 2mm and an outline of your vase should appear.
Finally you click 'OK' and a revolve profile of a vase should appear.
This tutorial would be shown to Key Stage 3 students, who are being introduced to Pro-Desktop, as it is a simple task that doesn't use too many drawing tools for beginners to get confused about. This tutorial would be a perfect starter activity for students to carry out.


























